Berner Torantriebe KG
All-in-one solutions for driveways, outdoor areas, and access points: gates, gate openers, fences, pergolas, and more—for private and commercial needs
Berner products
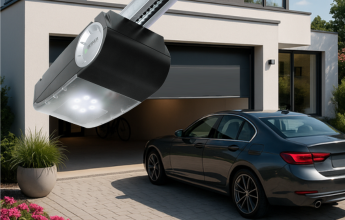
Comfort and safety for every day: our powerful door openers open and close your door reliably and quietly, whether for garages, underground parking lots, or industrial applications.
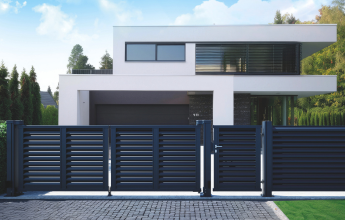
Design meets function: our high-quality entrance gates offer protection, privacy, and a stylish look, individually adaptable to your property.
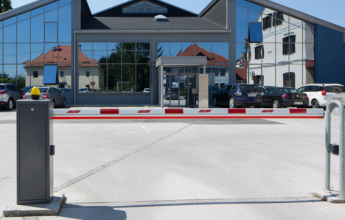
Smart solutions for controlled access: From gate barriers to mobile barriers. Ideal for parking lots, company premises, and public areas.
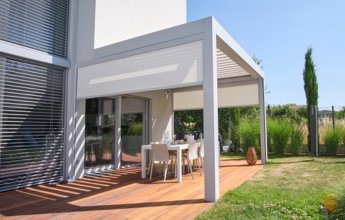
Enjoy the outdoors in any weather: our modern pergolas offer protection from sun and rain and create additional outdoor living space.

Practical accessories and modern remote controls for convenient operation of your door system – reliable, secure, and easy to use.
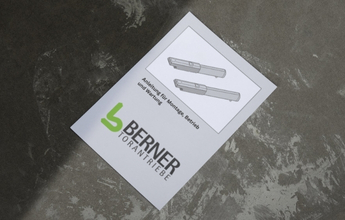
Important information at a glance—our operating instructions help with the installation, operation, and maintenance of our products.
About Berner
Follow your drive
Berner Torantriebe KG has been one of the leading manufacturers of gate openers for over 60 years.
Its extensive product portfolio includes garage door openers, solar-powered door openers, underground garage door openers, swing gate openers, sliding gate openers, and access control systems.
In addition to door openers, the portfolio has been expanded to include high-quality aluminum swing gates and sliding gates, as well as fence systems and side doors. The Berner Living product line, which includes automated aluminum pergolas, is setting new trends in the outdoor sector.
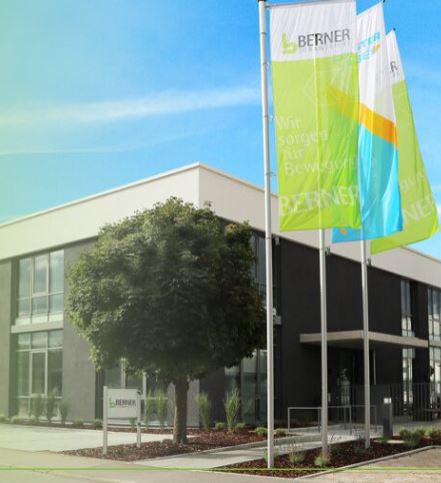
Quality
The name Berner stands for first-class quality, maximum reliability, and safety. Our focus is always on the customer.
Innovation
Our goal is to expand our product portfolio in line with current trends and to optimize our products both technically and sustainably.
Sustainability
The Berner Torantriebe company and selected products have been certified CO2-neutral since 2022. The conscious choice of Germany as our location and our commitment to regionality and sustainable products have been with us for many years.
100% green electricity & recycling
What our partners and customers
say about Berner

